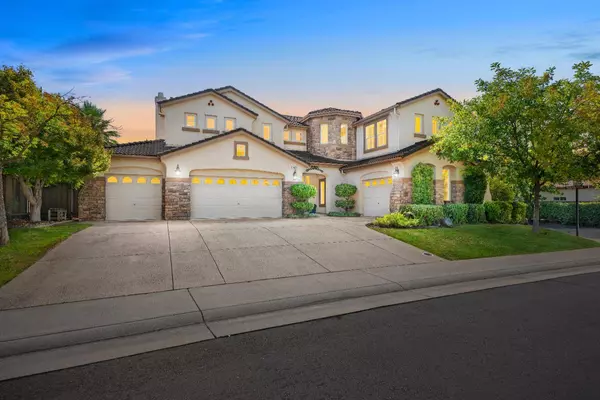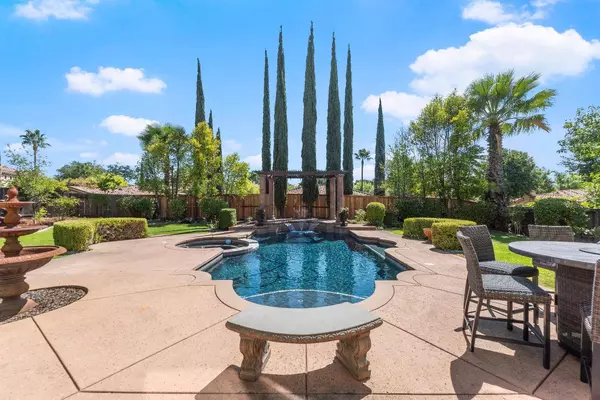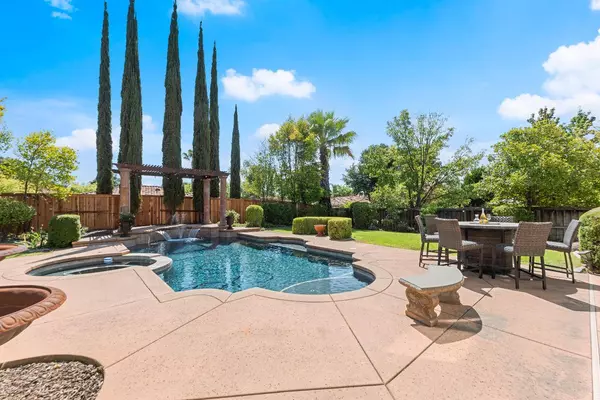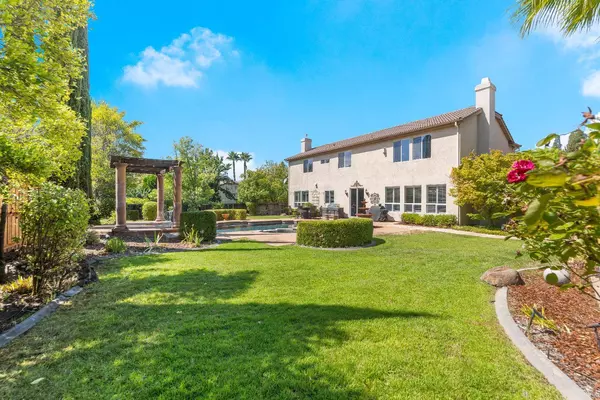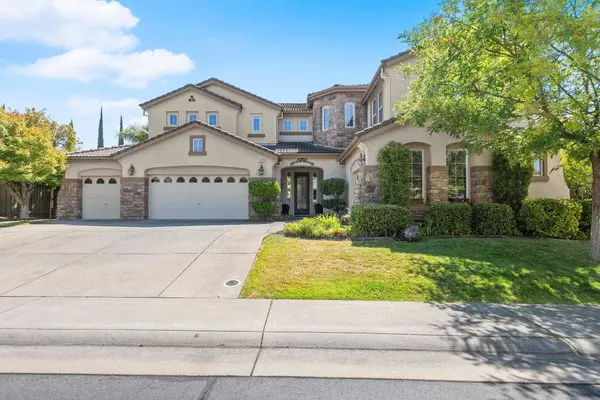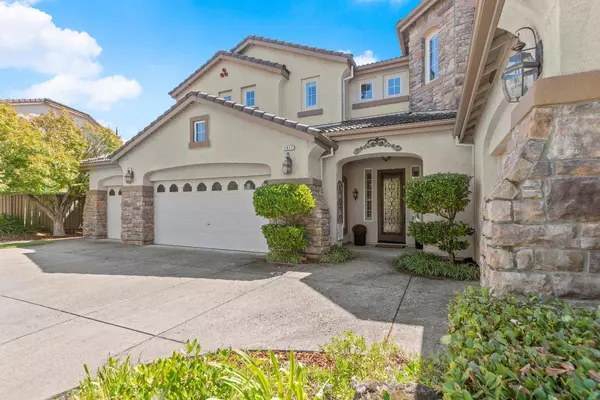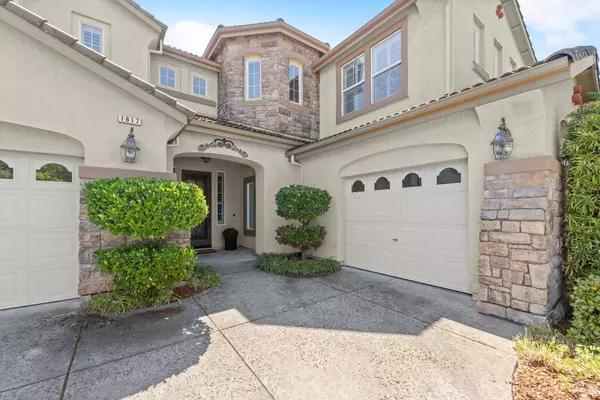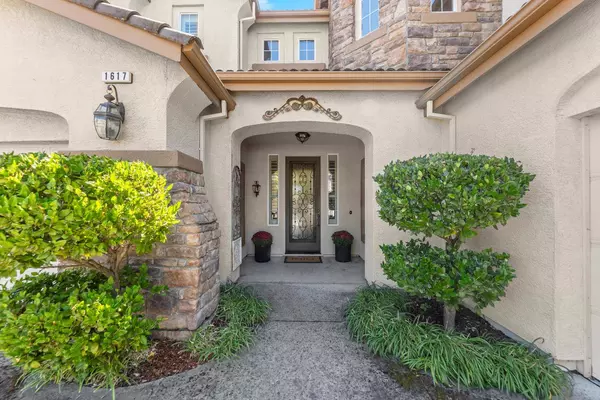
GALLERY
PROPERTY DETAIL
Key Details
Sold Price $1,100,0004.3%
Property Type Single Family Home
Sub Type Single Family Residence
Listing Status Sold
Purchase Type For Sale
Square Footage 3, 609 sqft
Price per Sqft $304
MLS Listing ID 225118678
Sold Date 11/21/25
Bedrooms 4
Full Baths 4
HOA Fees $65/qua
HOA Y/N Yes
Year Built 2004
Lot Size 0.274 Acres
Acres 0.274
Property Sub-Type Single Family Residence
Source MLS Metrolist
Location
State CA
County Placer
Area 12747
Direction From 65 Take west Blue Oaks, Right on Crocker Ranch Rd, Right on Opal, Right on Baroness Way
Rooms
Guest Accommodations No
Master Bathroom Bidet, Shower Stall(s), Sitting Area, Soaking Tub, Tile, Walk-In Closet
Master Bedroom Sitting Room, Wet Bar
Living Room Cathedral/Vaulted
Dining Room Formal Room
Kitchen Pantry Closet, Granite Counter, Island, Kitchen/Family Combo
Building
Lot Description Auto Sprinkler F&R, Corner, Gated Community, Landscape Back, Landscape Front
Story 2
Foundation Slab
Sewer Public Sewer
Water Meter on Site, Public
Level or Stories Two
Interior
Interior Features Formal Entry
Heating Central, Fireplace(s), MultiZone
Cooling Ceiling Fan(s), Central
Flooring Carpet, Tile, Wood
Fireplaces Number 3
Fireplaces Type Dining Room, Gas Log, Gas Starter
Window Features Dual Pane Full
Appliance Built-In Gas Range, Gas Water Heater, Hood Over Range, Dishwasher, Disposal, Microwave, Double Oven
Laundry Cabinets, Upper Floor, Inside Room
Exterior
Parking Features Garage Door Opener, Garage Facing Front, Garage Facing Side
Garage Spaces 4.0
Fence Back Yard, Wood
Pool Built-In, Dark Bottom, Pool/Spa Combo, Gas Heat
Utilities Available Cable Available, Public, Sewer In & Connected, Electric, Internet Available
Amenities Available Other
View Other
Roof Type Spanish Tile
Private Pool Yes
Schools
Elementary Schools Roseville City
Middle Schools Roseville City
High Schools Roseville Joint
School District Placer
Others
Senior Community No
Tax ID 484-070-018-000
Special Listing Condition Offer As Is, None
SIMILAR HOMES FOR SALE
Check for similar Single Family Homes at price around $1,100,000 in Roseville,CA
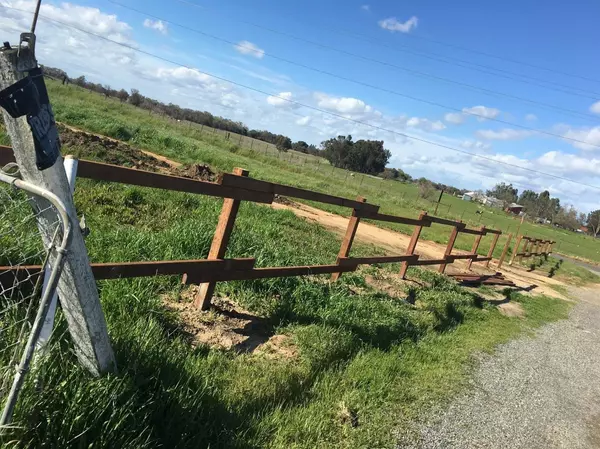
Hold
$1,500,000
5335 PFE RD, Roseville, CA 95747
Listed by Loans Realty Elite Corporation4 Beds 3 Baths 2,334 SqFt
Open House
$579,990
400 Gold Beam PL, Roseville, CA 95747
Listed by Beazer Realty Los Angeles Inc5 Beds 3 Baths 1,994 SqFt
Pending
$780,421
5057 Asteroid WAY, Roseville, CA 95747
Listed by Pulte Homes Corporation5 Beds 4 Baths 2,815 SqFt
CONTACT


