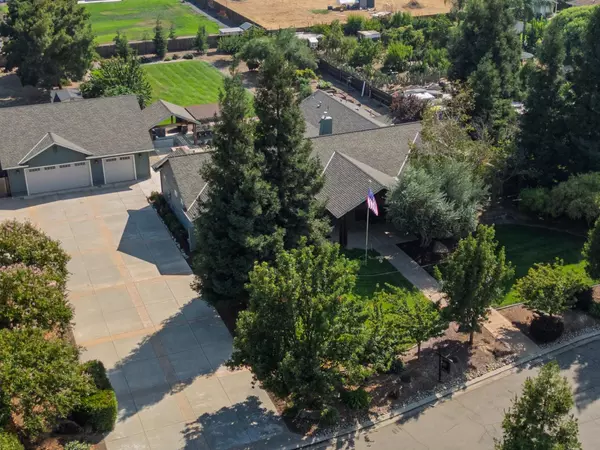
4 Beds
3 Baths
3,432 SqFt
4 Beds
3 Baths
3,432 SqFt
Key Details
Property Type Single Family Home
Sub Type Single Family Residence
Listing Status Active
Purchase Type For Sale
Square Footage 3,432 sqft
Price per Sqft $305
MLS Listing ID 225138385
Bedrooms 4
Full Baths 3
HOA Y/N No
Year Built 2005
Lot Size 1.050 Acres
Acres 1.05
Property Sub-Type Single Family Residence
Source MLS Metrolist
Property Description
Location
State CA
County Merced
Area 20405
Direction Buhach to Elliott, W on Elliott to Derek, S on Derek, W Shelby
Rooms
Guest Accommodations No
Master Bathroom Shower Stall(s), Double Sinks, Jetted Tub, Multiple Shower Heads
Master Bedroom Sitting Room, Ground Floor, Outside Access, Walk-In Closet 2+, Sitting Area
Living Room Cathedral/Vaulted, Sunken, Great Room
Dining Room Dining Bar, Formal Area
Kitchen Butlers Pantry, Stone Counter
Interior
Heating Central, Fireplace(s), Natural Gas
Cooling Ceiling Fan(s), Central, Whole House Fan
Flooring Carpet, Tile, Wood
Fireplaces Number 1
Fireplaces Type Raised Hearth, Family Room, Stone
Equipment Central Vacuum, Water Filter System
Window Features Dual Pane Full
Appliance Built-In Refrigerator, Hood Over Range, Ice Maker, Dishwasher, Disposal, Microwave, Double Oven, Tankless Water Heater, Wine Refrigerator
Laundry Cabinets, Ground Floor, Inside Room
Exterior
Exterior Feature Kitchen, Built-In Barbeque
Parking Features 24'+ Deep Garage, RV Access, Detached, RV Storage, Drive Thru Garage, Garage Door Opener, Garage Facing Front, Workshop in Garage
Garage Spaces 5.0
Fence Back Yard
Utilities Available Cable Connected, Sewer In & Connected, Natural Gas Connected
Roof Type Composition
Topography Level,Trees Few
Porch Front Porch, Back Porch, Covered Patio
Private Pool No
Building
Lot Description Auto Sprinkler Front, Auto Sprinkler Rear, Flag Lot, Shape Regular, Landscape Back, Landscape Front
Story 1
Foundation Slab
Sewer Septic System
Water Well
Architectural Style Craftsman, Farmhouse
Schools
Elementary Schools Mcswain Union
Middle Schools Mcswain Union
High Schools Merced Union High
School District Merced
Others
Senior Community No
Tax ID 207-291-004-000
Special Listing Condition Other
Pets Allowed Yes







