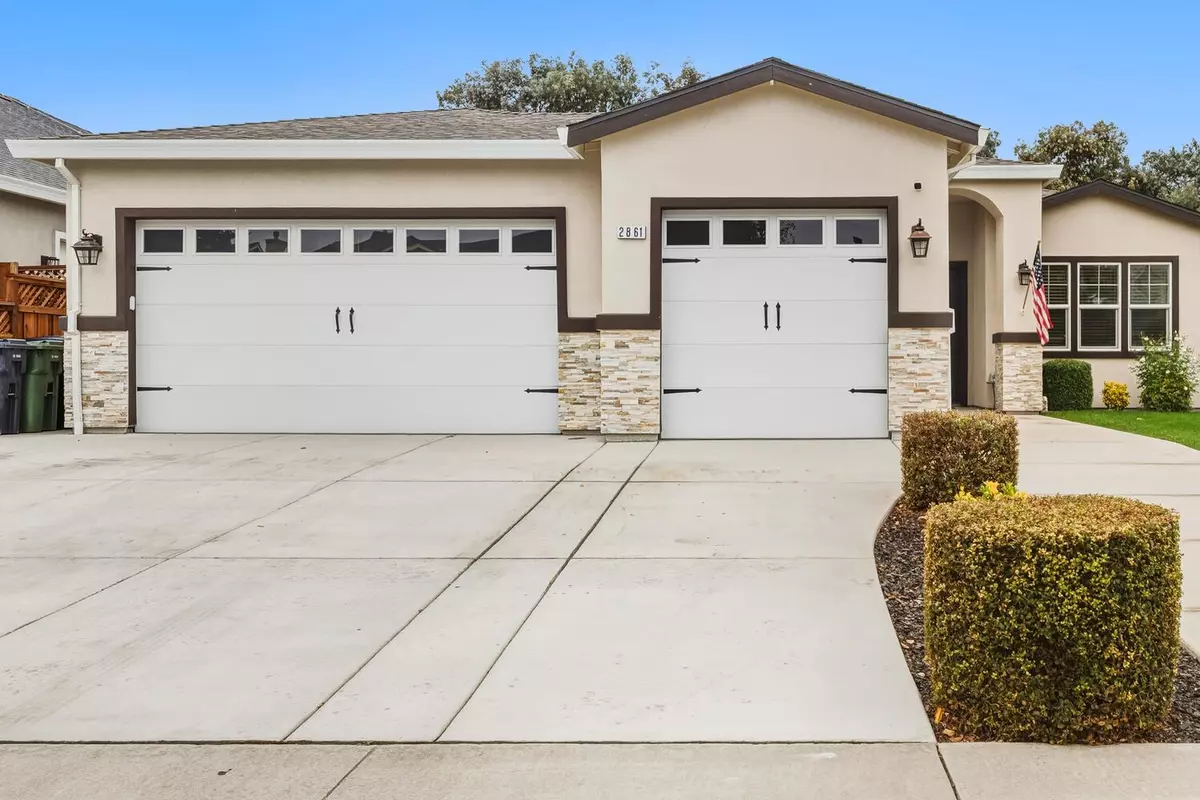
4 Beds
3 Baths
2,510 SqFt
4 Beds
3 Baths
2,510 SqFt
Key Details
Property Type Single Family Home
Sub Type Single Family Residence
Listing Status Active
Purchase Type For Sale
Square Footage 2,510 sqft
Price per Sqft $378
MLS Listing ID 225137898
Bedrooms 4
Full Baths 3
HOA Y/N No
Year Built 2020
Lot Size 8,577 Sqft
Acres 0.1969
Property Sub-Type Single Family Residence
Source MLS Metrolist
Property Description
Location
State CA
County San Joaquin
Area 20601
Direction Macarthur> Valpico> Glenbriar to Pebblebrooke Court.
Rooms
Guest Accommodations No
Master Bathroom Shower Stall(s), Double Sinks, Marble, Multiple Shower Heads, Walk-In Closet, Quartz, Window
Master Bedroom Walk-In Closet, Outside Access
Living Room Great Room
Dining Room Dining Bar, Dining/Family Combo
Kitchen Pantry Cabinet, Quartz Counter, Island, Stone Counter, Kitchen/Family Combo
Interior
Heating Central, Fireplace(s)
Cooling Ceiling Fan(s), Central
Flooring Laminate, Tile, Marble, Wood
Fireplaces Number 1
Fireplaces Type Living Room, Electric, Family Room, Stone, Wood Burning
Window Features Dual Pane Partial
Appliance Gas Cook Top, Hood Over Range, Ice Maker, Dishwasher, Double Oven
Laundry Cabinets, Sink, Inside Area, Inside Room
Exterior
Parking Features Attached, Garage Facing Front
Garage Spaces 3.0
Fence Fenced
Pool Built-In, Pool/Spa Combo, Fenced
Utilities Available Sewer Connected
Roof Type Composition
Porch Covered Patio
Private Pool Yes
Building
Lot Description Cul-De-Sac, Curb(s)/Gutter(s), Landscape Back, Landscape Front
Story 1
Foundation Slab
Sewer Public Sewer
Water Public
Architectural Style Contemporary
Level or Stories One
Schools
Elementary Schools Jefferson
Middle Schools Jefferson
High Schools Tracy Unified
School District San Joaquin
Others
Senior Community No
Tax ID 248-290-53
Special Listing Condition Other
Pets Allowed Yes
Virtual Tour https://snappix.seehouseat.com/2359448?idx=1







