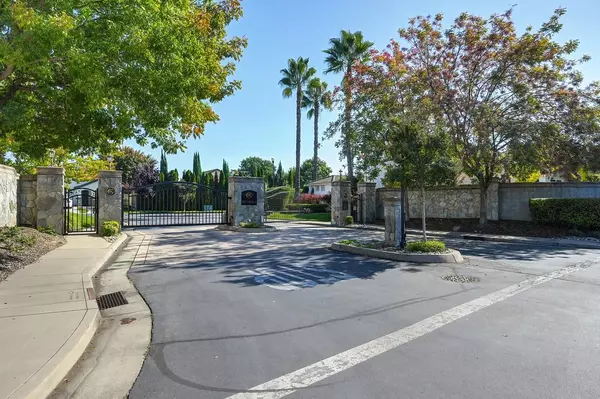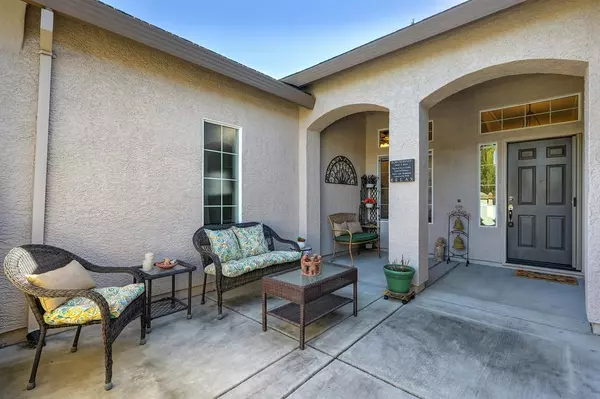
3 Beds
2 Baths
1,756 SqFt
3 Beds
2 Baths
1,756 SqFt
Key Details
Property Type Single Family Home
Sub Type Single Family Residence
Listing Status Active
Purchase Type For Sale
Square Footage 1,756 sqft
Price per Sqft $370
Subdivision Crocker Ranch
MLS Listing ID 225132786
Bedrooms 3
Full Baths 2
HOA Fees $67/mo
HOA Y/N Yes
Year Built 2006
Lot Size 7,697 Sqft
Acres 0.1767
Property Sub-Type Single Family Residence
Source MLS Metrolist
Property Description
Location
State CA
County Placer
Area 12747
Direction West on Blue Oaks, left on Crocker Ranch, Rt on San Esteban Circe
Rooms
Guest Accommodations No
Master Bathroom Shower Stall(s), Double Sinks, Soaking Tub, Walk-In Closet, Window
Master Bedroom Ground Floor, Outside Access
Living Room Great Room
Dining Room Breakfast Nook, Formal Room
Kitchen Pantry Cabinet, Granite Counter, Slab Counter, Stone Counter, Kitchen/Family Combo
Interior
Heating Central, Fireplace(s)
Cooling Ceiling Fan(s), Central
Flooring Simulated Wood, Tile
Fireplaces Number 1
Fireplaces Type Living Room, Raised Hearth, Family Room, Gas Log
Window Features Caulked/Sealed,Dual Pane Full,Window Coverings,Window Screens
Appliance Built-In Electric Oven, Gas Cook Top, Gas Water Heater, Ice Maker, Dishwasher, Disposal, Microwave
Laundry Cabinets, Inside Area, Inside Room
Exterior
Parking Features 24'+ Deep Garage, Attached, Tandem Garage, Garage Door Opener, Garage Facing Front
Garage Spaces 3.0
Fence Back Yard
Utilities Available Cable Available, Sewer In & Connected, Electric, Internet Available, Natural Gas Available
Amenities Available None
Roof Type Tile
Topography Level
Porch Front Porch, Covered Patio
Private Pool No
Building
Lot Description Auto Sprinkler F&R, Curb(s)/Gutter(s), Gated Community, Shape Regular, Street Lights, Landscape Back, Landscape Front, Low Maintenance
Story 1
Foundation Concrete
Sewer Public Sewer
Water Public
Level or Stories One
Schools
Elementary Schools Roseville City
Middle Schools Roseville City
High Schools Roseville Joint
School District Placer
Others
HOA Fee Include MaintenanceGrounds
Senior Community No
Tax ID 484-153-024-000
Special Listing Condition Trust
Pets Allowed Yes







